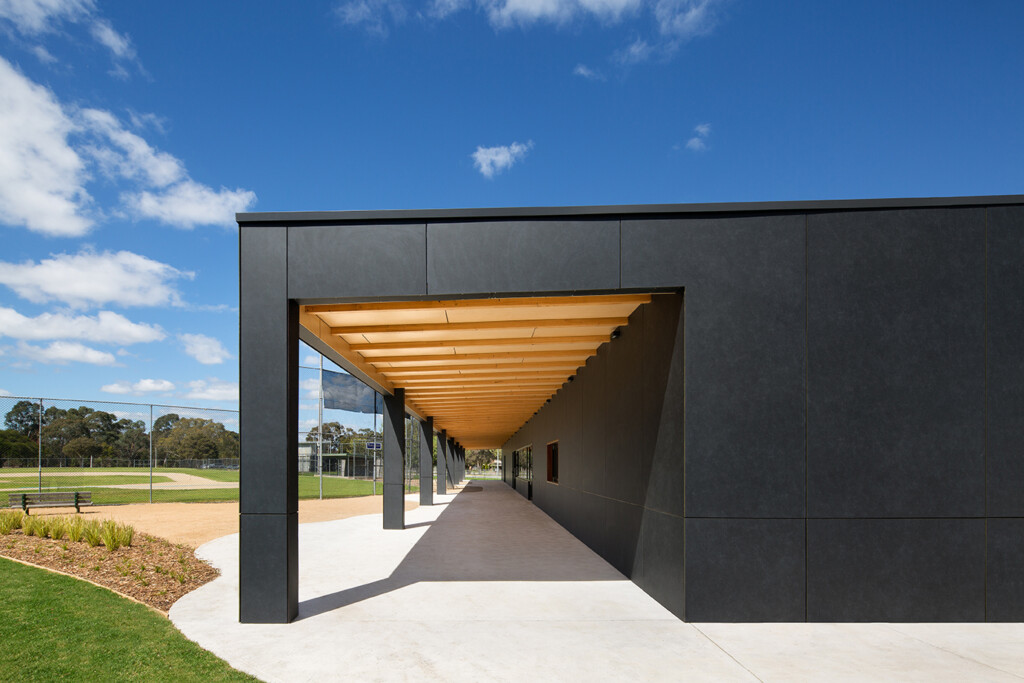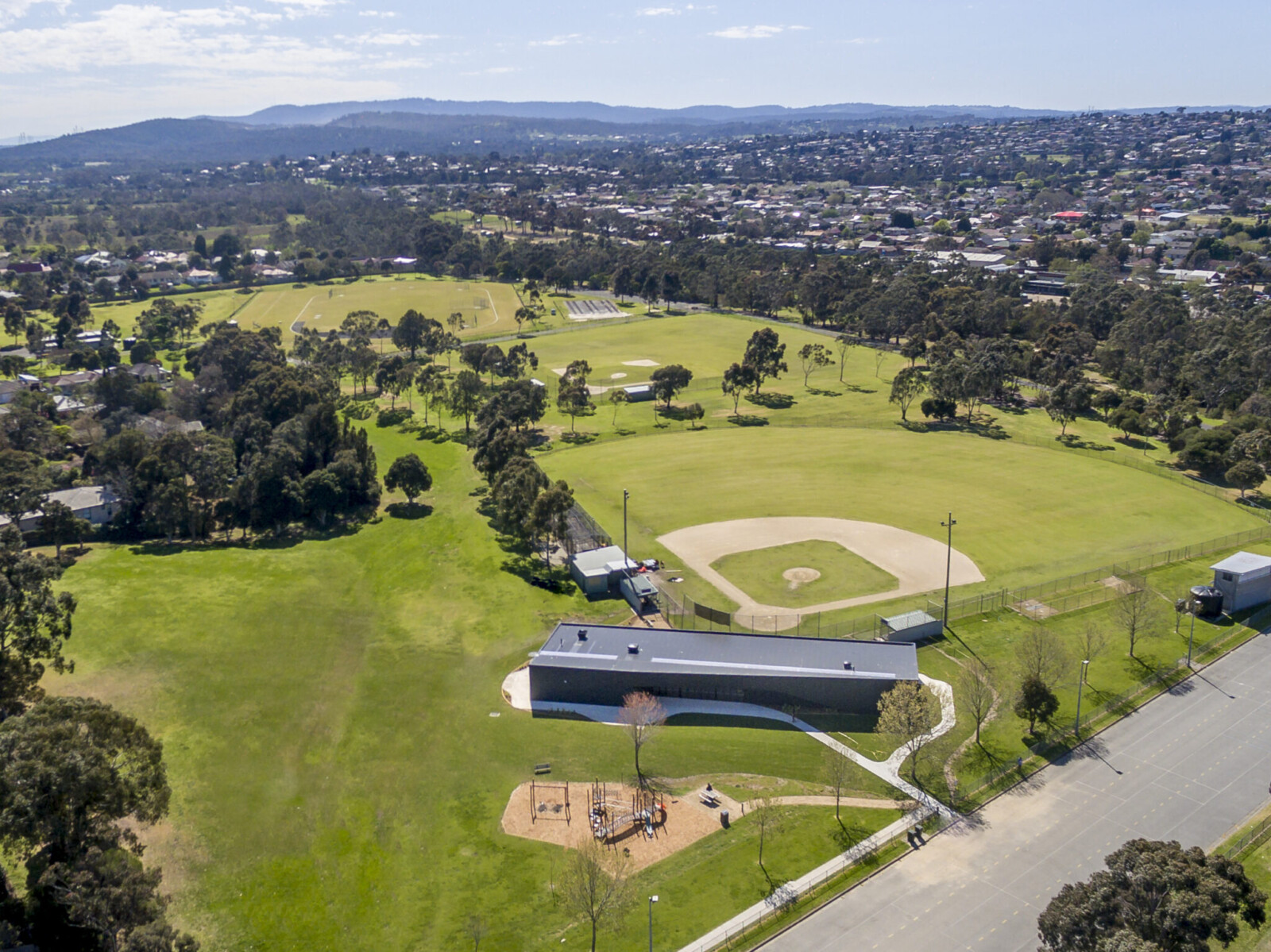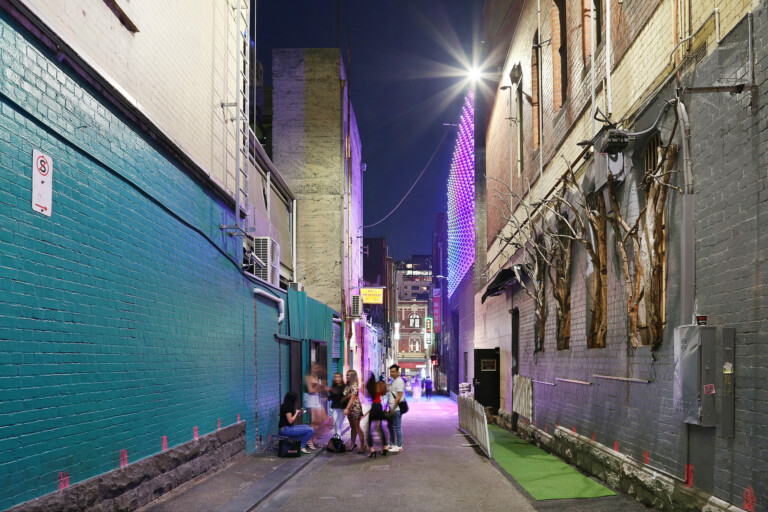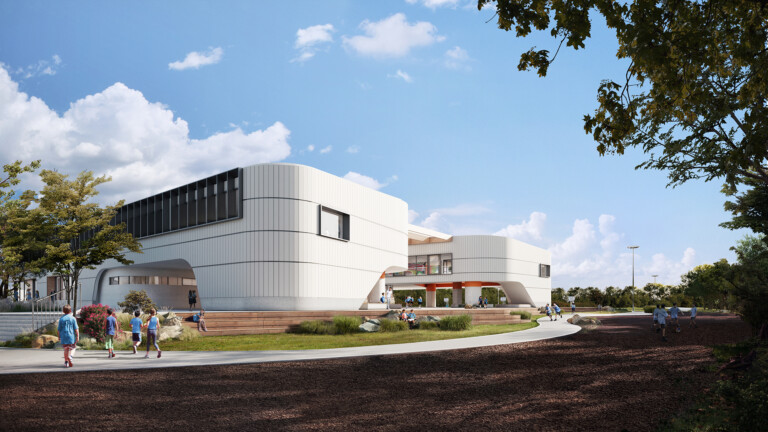The Robert Booth pavilion is about the identity of two baseball clubs that share a common home in Melbourne’s eastern suburbs.
We were tasked with providing an iconic and singular building within an existing sporting reserve. The concept for this multipurpose community pavilion was one of restraint in both material and form, striving for clarity and simplicity in a building that would sit comfortably in its surroundings.
Through strong form and a clearly restrained palette, the new pavilion creates a clear point of reference for users of the park and sporting fields.
From the outset two things were considered important. Firstly, the visual connection and transparency between the main baseball diamond and the playground. This offered the ability to allow families to watch a baseball competition and be involved in club activities, whilst supervising their children using the playground facilities. This was key in the planning of the facility with the social space located at the centre of that axis and with extensive glazing to both sides of the social space.
Secondly, the generous provision of shelter for users of the reserve was considered critical. The solid form responds at key moments to create areas of recess and shelter. As the form meets the diamond it gives way to a series of black blades repeated along the length of the facility that create transparency and a deep sheltered area that accommodates spectators and all the action and chaos of match day.
In contrast, the entry side has a large cantilevered canopy that folds out of the dark rectilinear mass and extends along the façade before gently sweeping down to the ground before disappearing back into the mass of the building.
The design provides contrast to the solid monochromatic form of the building with the addition of plywood, particle board and glulam timber throughout the ceiling and roof structure. As a result, the internal spaces are bright, warm and filled with texture in contrast to the bold, uniform exterior architecture.
The facility is connected by a large triple layered skylight along the length of the facility that floods each space with light. This dynamic feature accentuates the timber roof beams creating spaces that question the nature of local community sports facilities that are historically dark and disconnected from the elements.
To ensure that this facility would outperform the conventional sports pavilion and provide the client with environmental benefits, the facility is built as a reverse masonry veneer with an external rainscreen façade. The masonry walls are exposed internally and insulated on their external face with a rainscreen at the final external surface. This allows internal warmth to be stored in the masonry skin and slowly released creating a comfortable, stable and welcoming environment. The reverse occurs in warmer months, with the thermal mass well shielded from hot external conditions.








