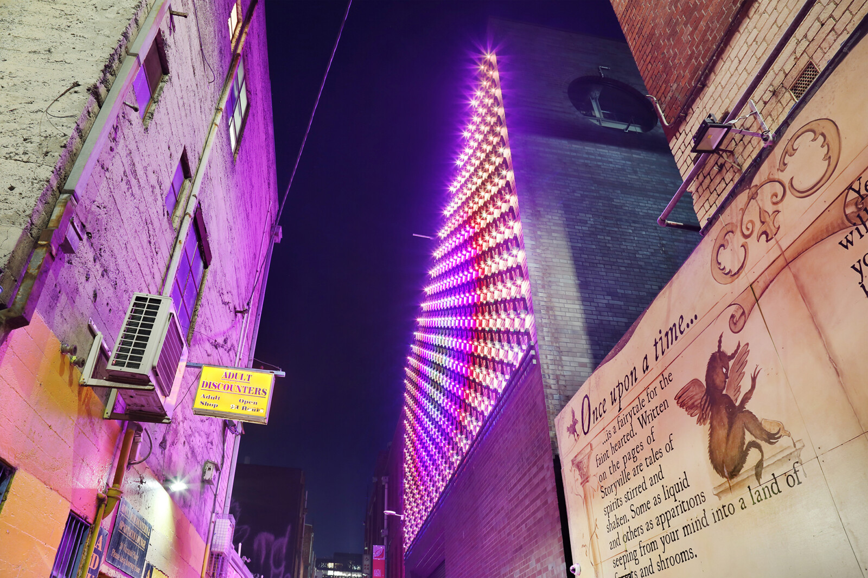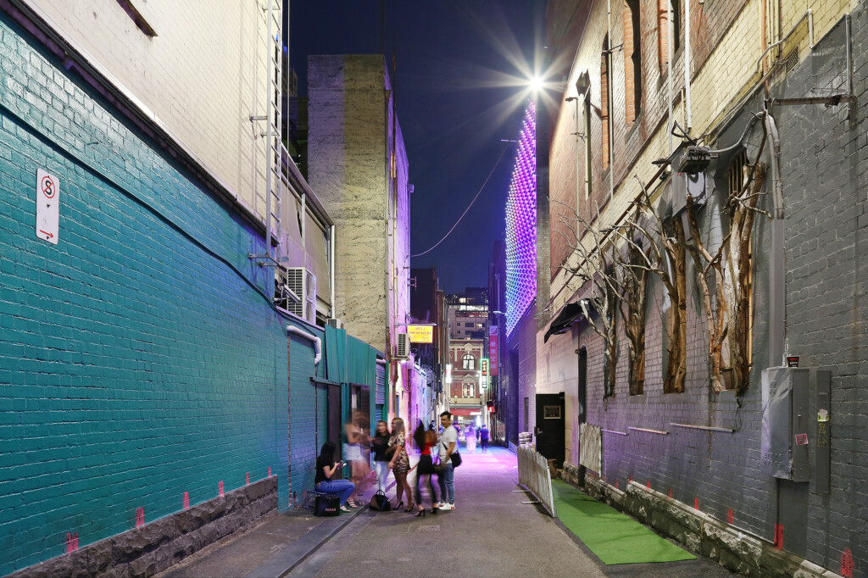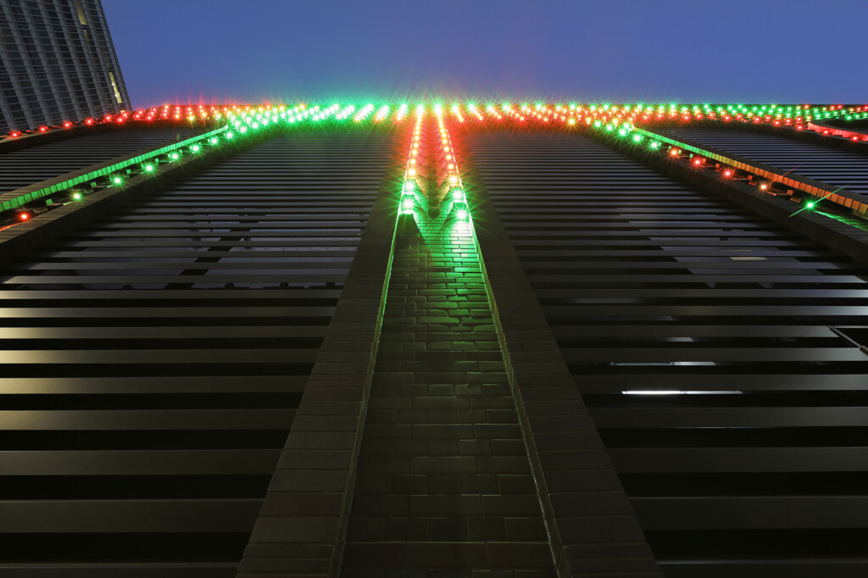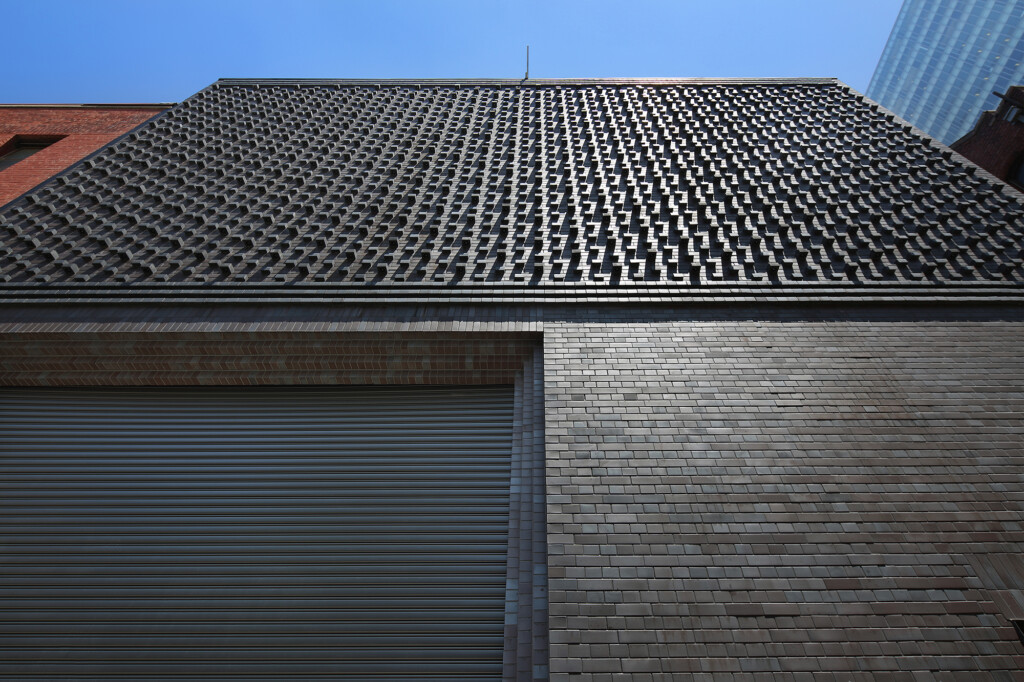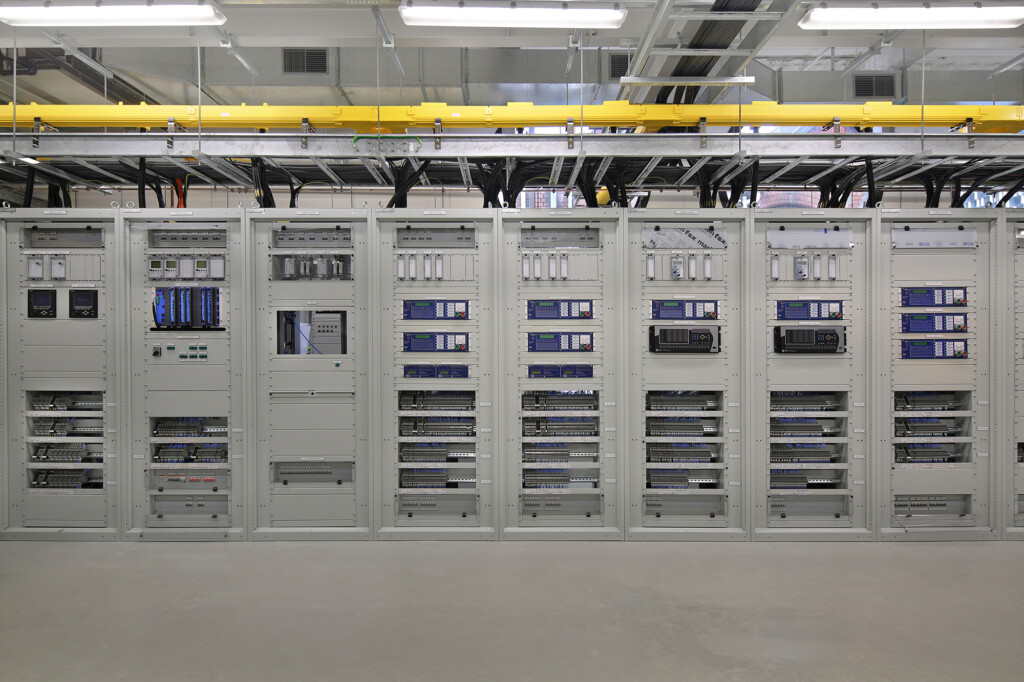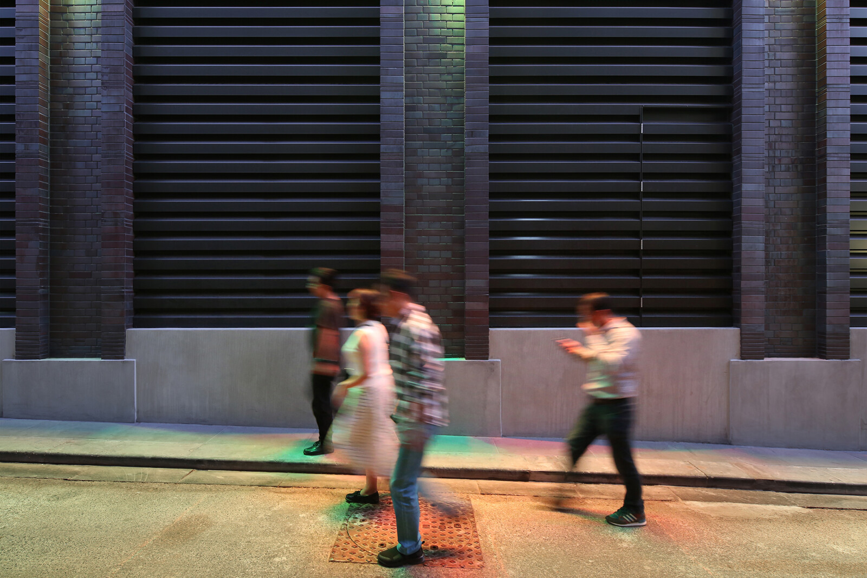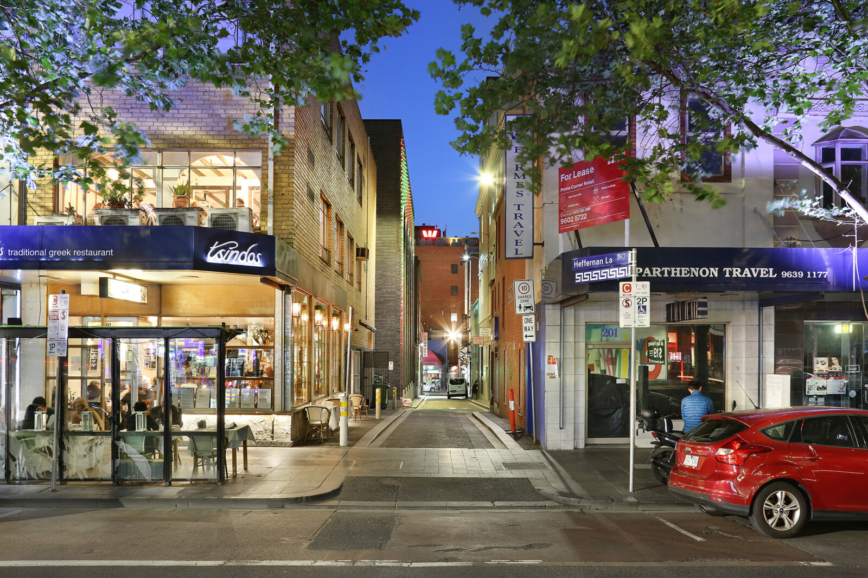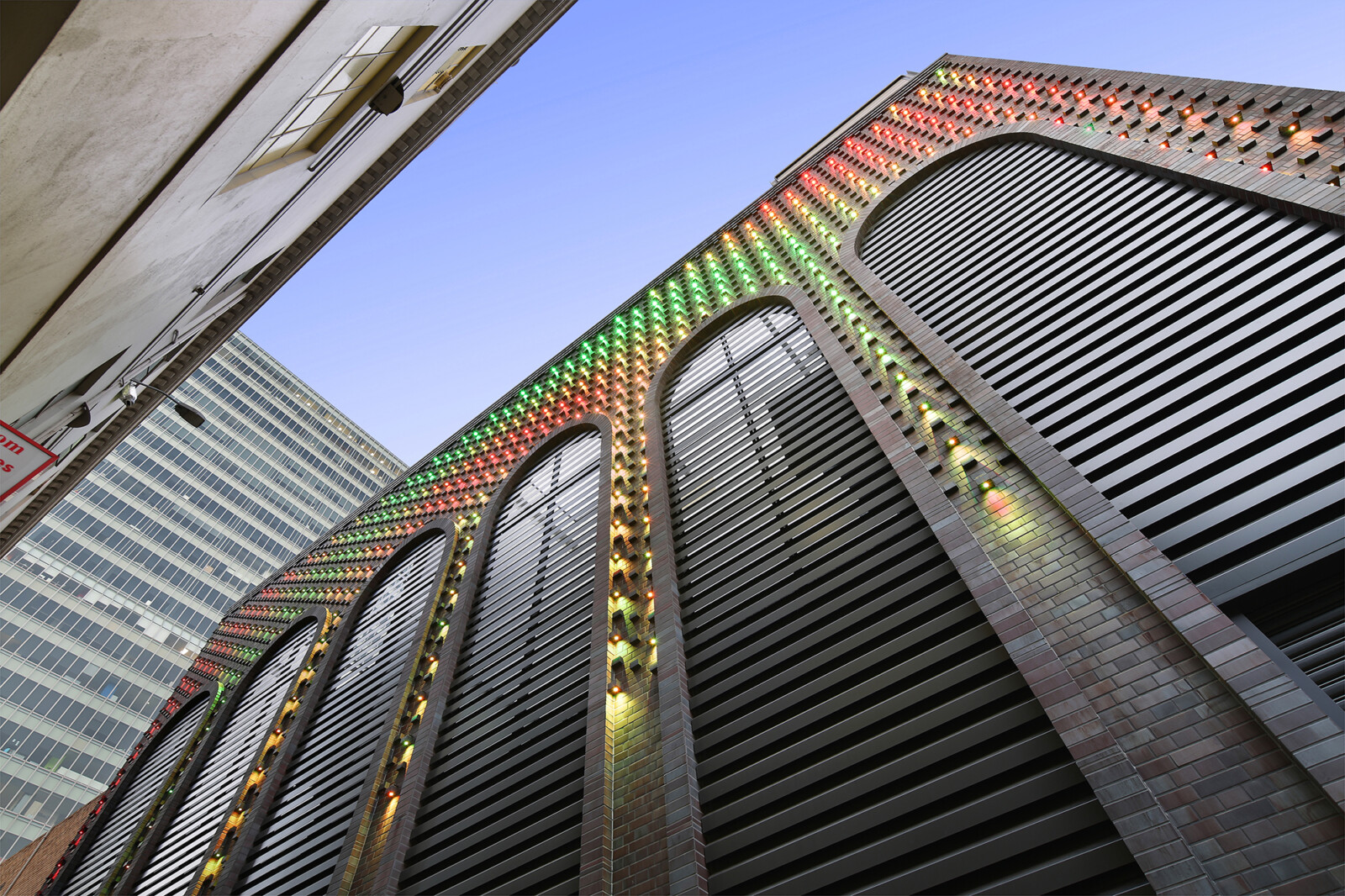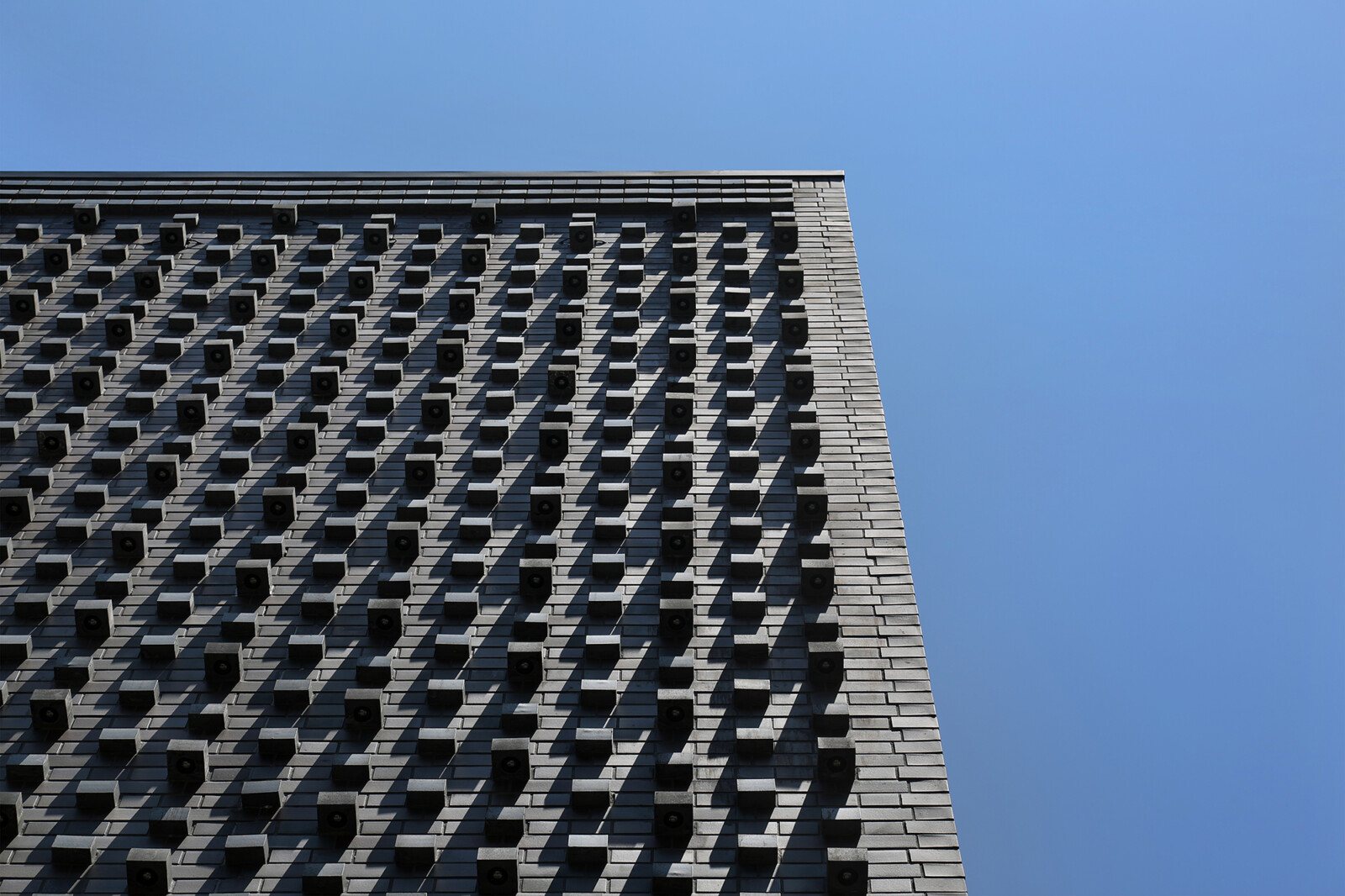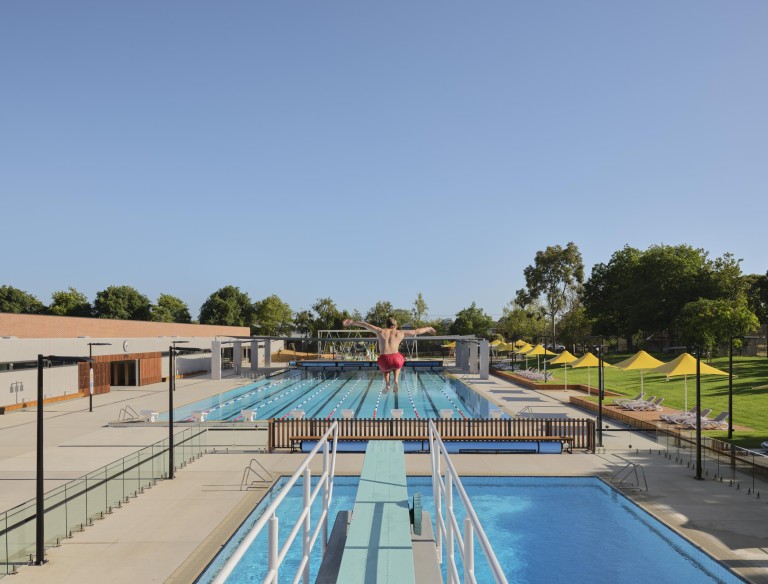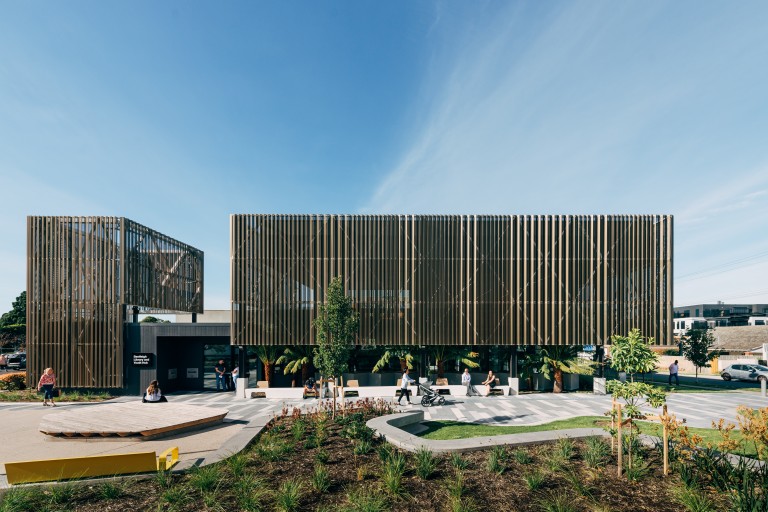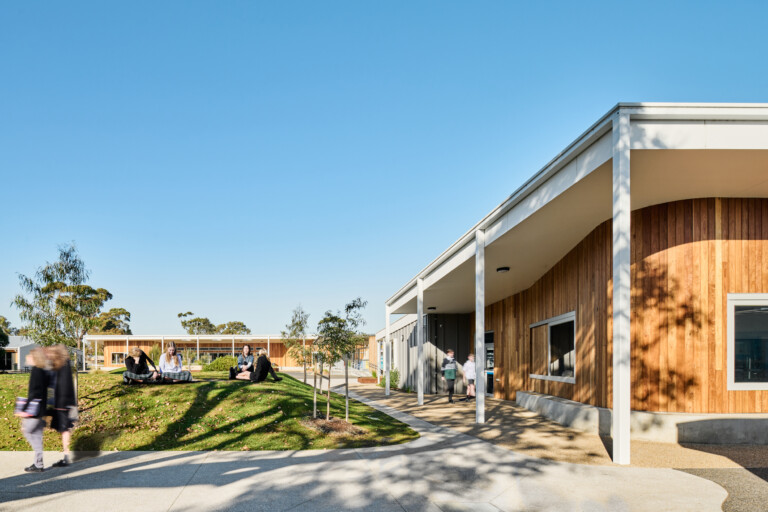This project involved the replacement of an existing 1926 zone substation that could not be adapted for re-use. Replacement was critical to securing the power supply for the CBD with operational reliability and system redundancy.
Given the buildings location and historical significance as a substation, it was Powercor’s vision for the design response to give something back to the laneway and the community, whilst being sympathetic to its rich industrial heritage. The existing brickwork details were key cues to developing an aesthetic that paid homage to the past while looking forward to the future, which was important to the Powercor / CitiPower brand.
Our conceptual approach was to create an architectural design response that did three key things:
- Created drama between human scale and an exaggerated civic scale, reminiscent of civic infrastructure projects that have played a similar role historically in the 19th and 20th centuries.
- Reinterpretation of structural architypes and detailing used in infrastructure projects such as bridges, aqueducts, and power stations.
- A dynamic façade that played with light and shadow through the day, but also integrated LED lighting to provide dynamic lighting sequences at night.
The building has two frontages with different architype design gestures that share an architectural palette. The Heffernan Lane Façade presents a series of exaggerated arches providing ventilation for the transformer radiator units internally. The scale of these arches create tension between the civic character and the compressed laneway context. Pediment details provides interest at laneway level through subtle colour patination and texture. The Waratah Place Façade design celebrates a utilitarian roller door by deeply recessing it into the facade with masonry corbelling. On recent visits this area has become popular as a place to sit, eat lunch and connect. Public engagement with the building is achieved in a number of ways:
- Making references to the old power station vernacular in the detailing as well as material textures creating a sense of nostalgia for people who knew the building or work around it.
- The deep recesses in the façade that allow people to stop and engage with the building rather than being funnelled through the laneway.
- A play of light and shadow through the day on projected brickwork at high level, which also provides a greater sense of depth and acts as a building identifier from Londsdale and Russell Streets.
- An innovative technological solution (first of its type) to fully integrate an LED lighting system inside masonry bricks to create lighting effects at night that continue the theme of light and shadow transforming the building, achieving one of Powercor’s mandates to give something back, whilst being at the forefront of technology as an organisation.
We maintained, as closely as possible, the original building scale and proportions conserving the relationship with the laneway and allowing the city’s inhabitants to engage with the building. This fulfilling a key design intent to deliver a building that “by day and night contributes to vibrance and atmosphere of the City of Melbourne”.


