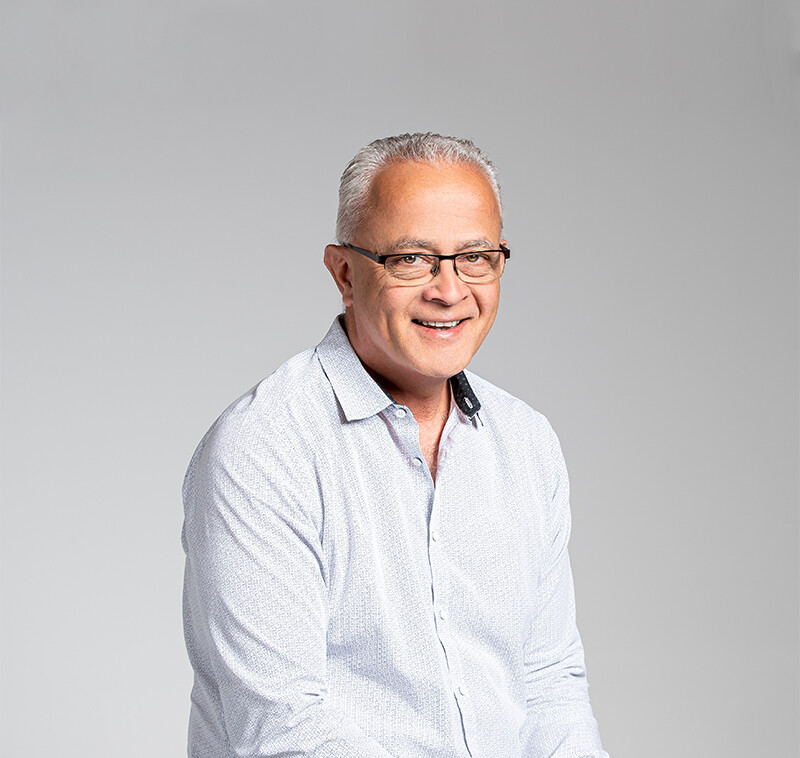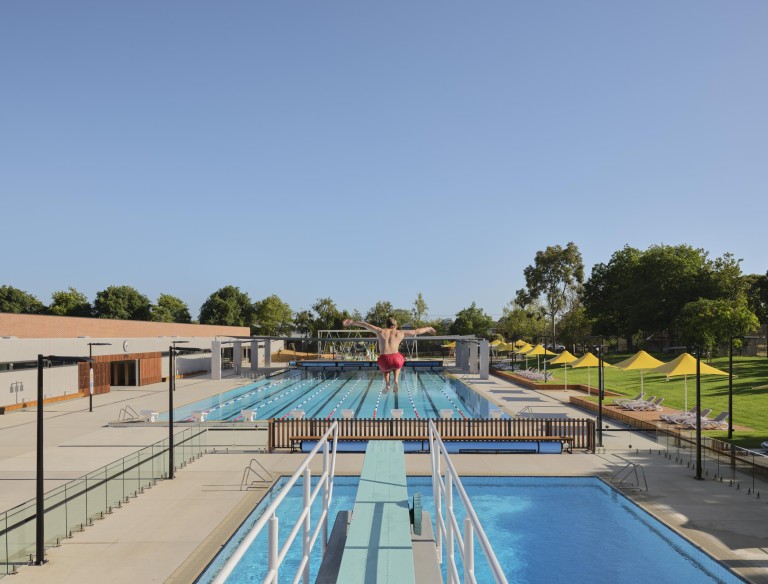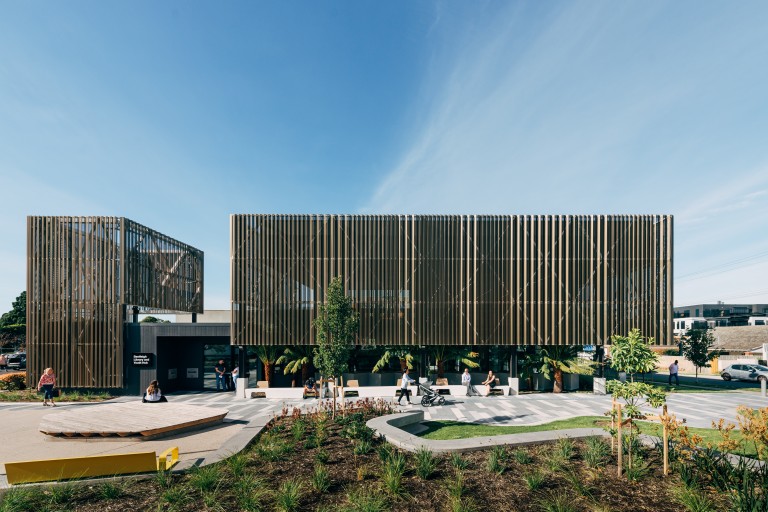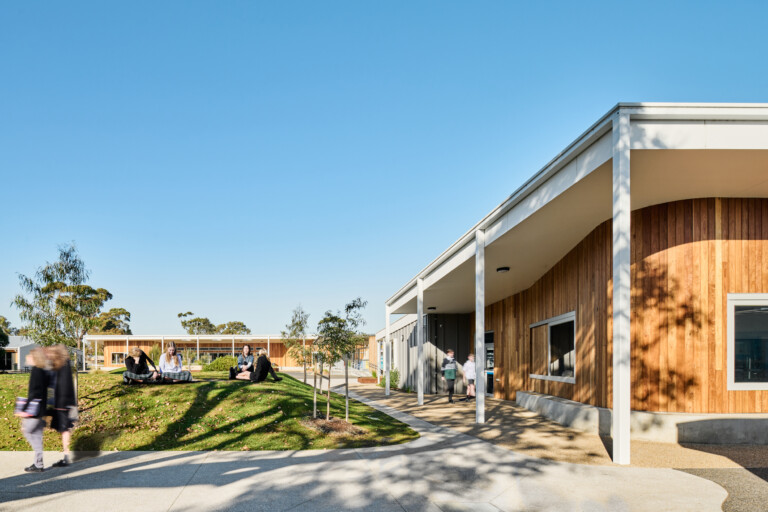With over 25 years’ in the Architecture and Construction industries, John is highly respected as a leader in his field. Having worked for the likes of dwp and Prior + Cheney, John has developed specialisations in education facility design and masterplanning having significantly contributed to over 145 education sector projects across his career.
John is passionate about the evolution of Architecture and the science behind how place and space impact our wellbeing and abilities to learn. His extensive knowledge of the latest thinking in design drivers, community consultation, pedagogy, innovation and innate ability to look outside of what was once considered the norm has seen him be widely recognised for developing award winning, high quality, creative spaces. John is an expert at connecting masterplanning and spatial planning, balanced with end user aspirations so that the physical environment supports the usability intent of our clients.




