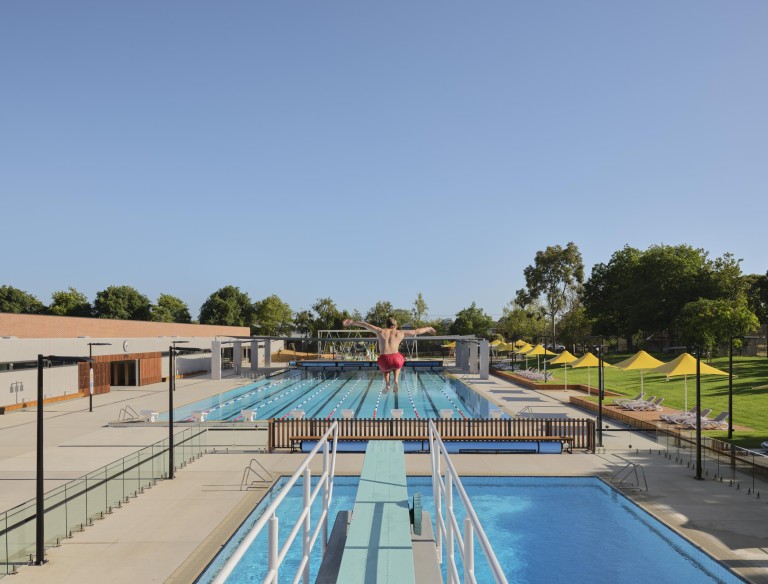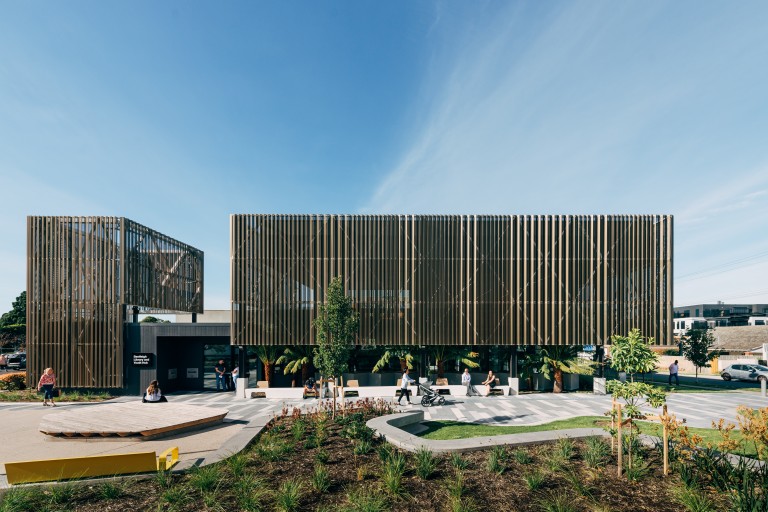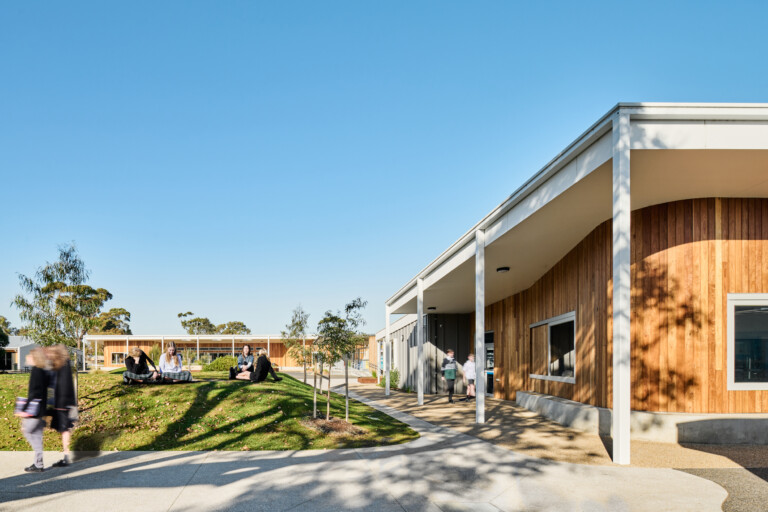As one of the CO-OP Studio Principals and a driving force leading the business, Clinton’s career success is testament to his commitment, expert attention to detail andcompleteunderstandingoftheentiredesignandconstructionprocess. Having invested heavily in his career as a high achiever, Clinton has gained qualifications of a Bachelor of Architecture and Bachelor of Construction Management. Providing our clients with a seamless transition between the design and construction phases, supported by an unrivaled understanding of engineering and building service principles.
This specialist design knowledge as a key contributor to complex greenfield and brownfield projects, has seen Clinton directly involved in the design and construction of state-of-the-art facilities, being recognised through awards for excellence in Australia and internationally.
Clinton ensures a streamlined design process that delivers value for money to clients in the selection and definition of facility elements and implementation of appropriate future proofing measures.




