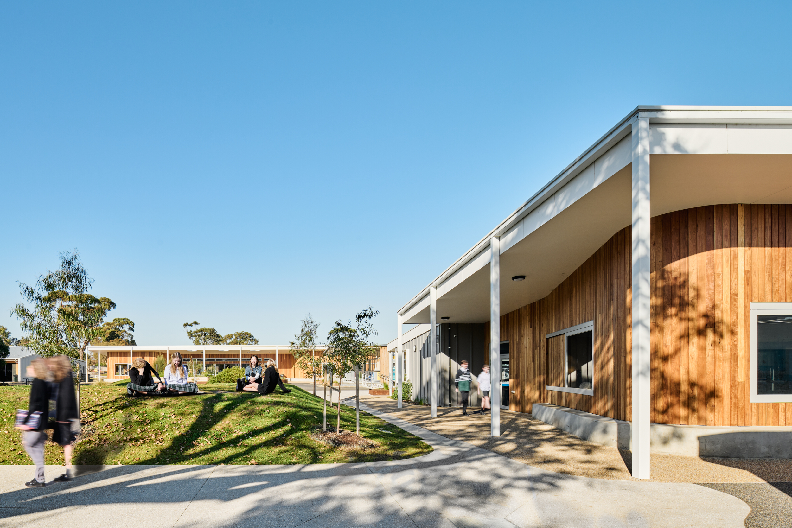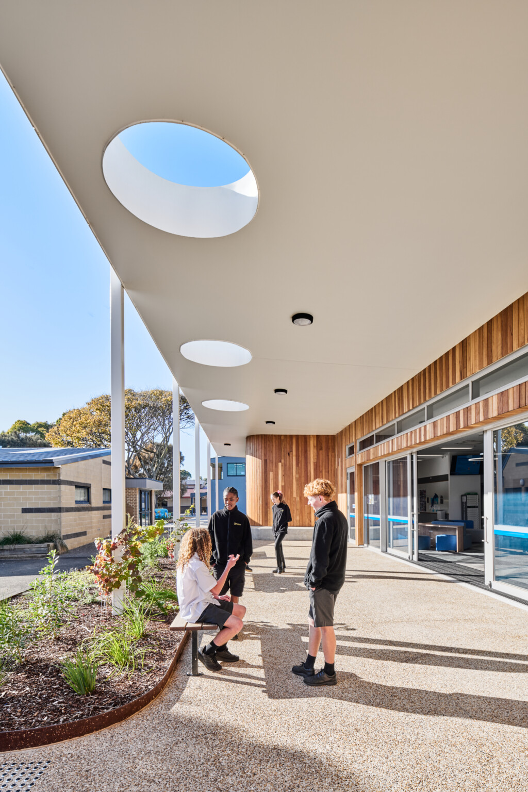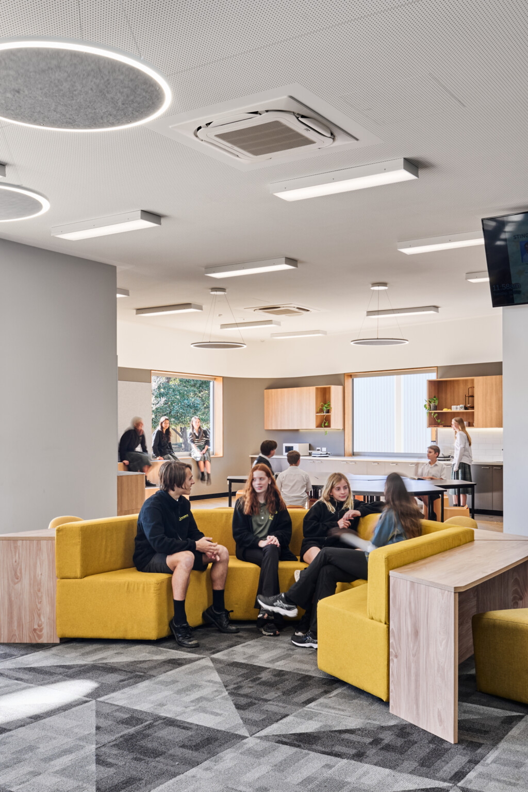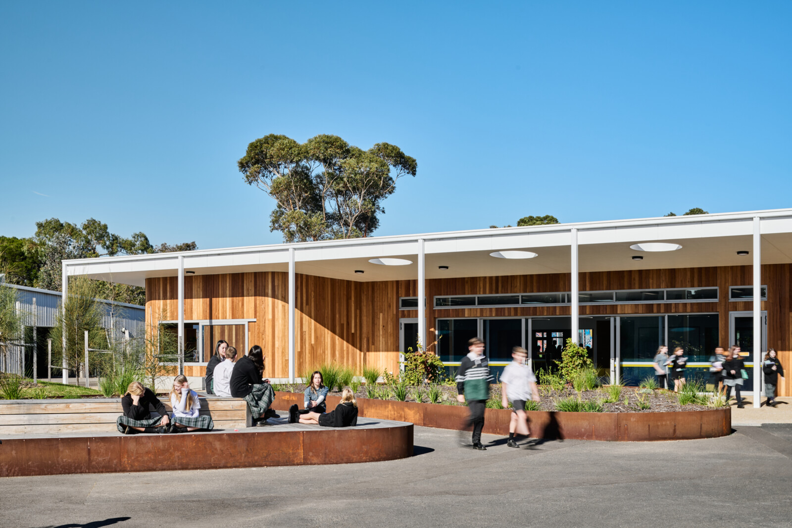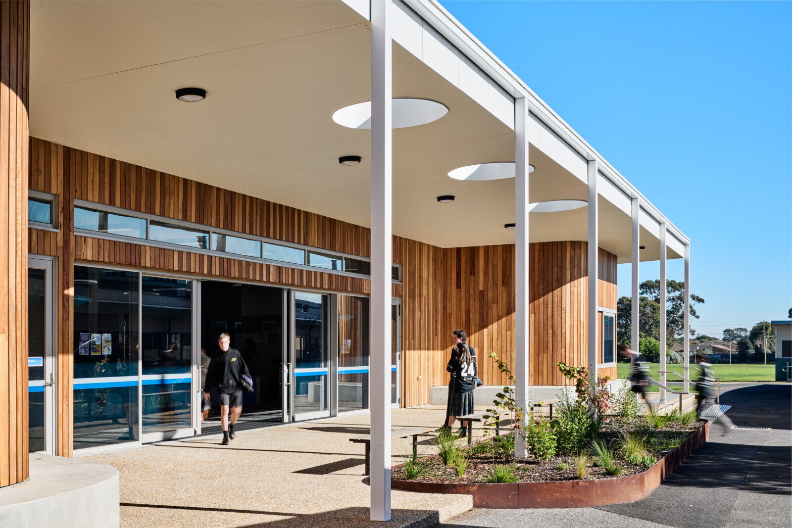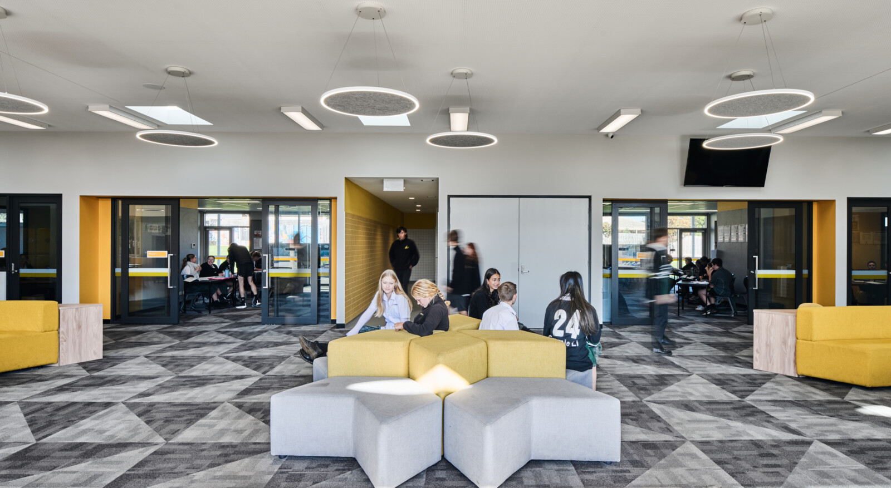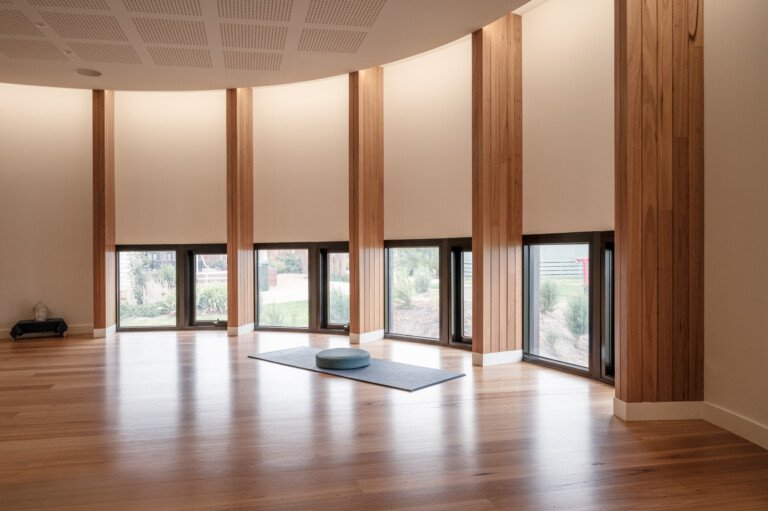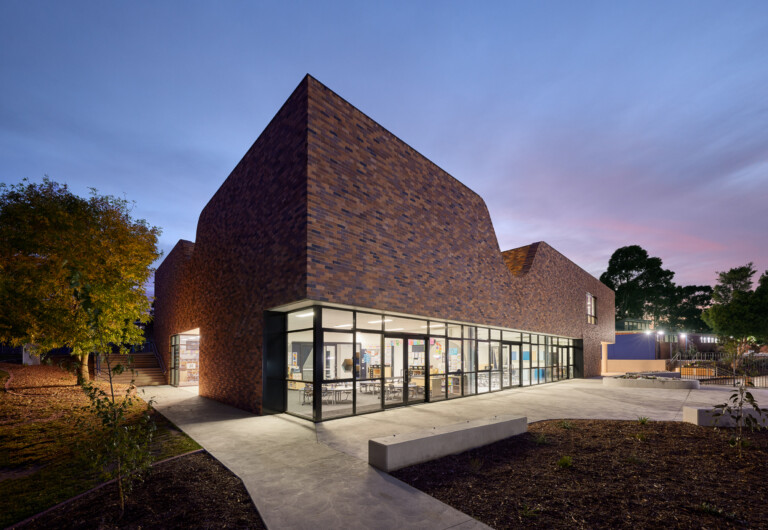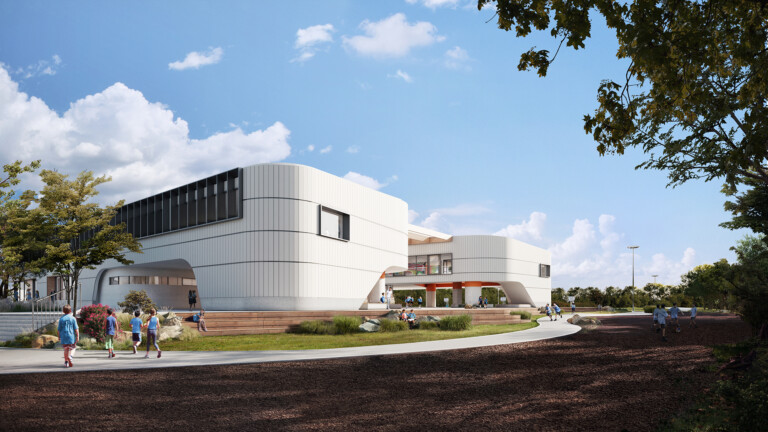CO.OP Studio was engaged to create new accommodation for Rosebud Secondary College’s Houses, forming the first stage of the major redevelopment of the campus following the 2022 master plan.
The main driver for the design of the new Houses came from the school’s desire to support vertical streaming within their teaching and learning system, an arrangement that accommodates all students across four house groups.
This first stage of the major redevelopment of the campus afforded the construction of two new buildings designed to accommodate two of the house groups. The new buildings are situated within the heart of the campus and together, they give form to a verdant courtyard and create a distinct sense of place.
With sufficient space for students across Years 7 to 12, each House contains formal and informal teaching spaces, generous breakout spaces, and kitchen and lounge areas. The inclusion of spaces for House and pastoral staff also works to support and enhance each student’s experience and ultimately their wellbeing as they navigate their secondary school years.
With a considered design language to create a calm and welcoming atmosphere, the Houses feature warm-toned timber cladding, integrated external seating, and white soffits with large, round cutouts to optimise daylight and enhance the sense of spaciousness and connection to the external environment, and the coastal context of the campus.
This first stage of work also included the strategic removal of older building stock and the addition of new landscaping and recreation spaces to transform the campus in an efficient, significant and purposeful way. Some of the key moves for this strategy included optimising open space and reducing the occurrence of corridors and double-storey buildings to create a campus environment that is more easily traversed, observed, shared, and residential in character.

