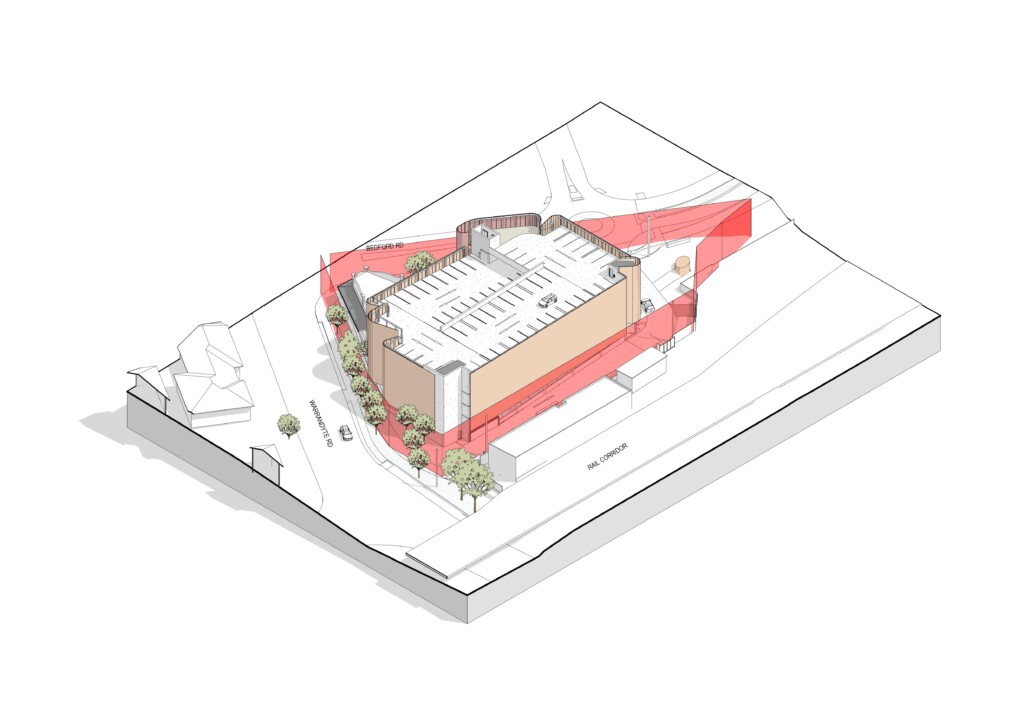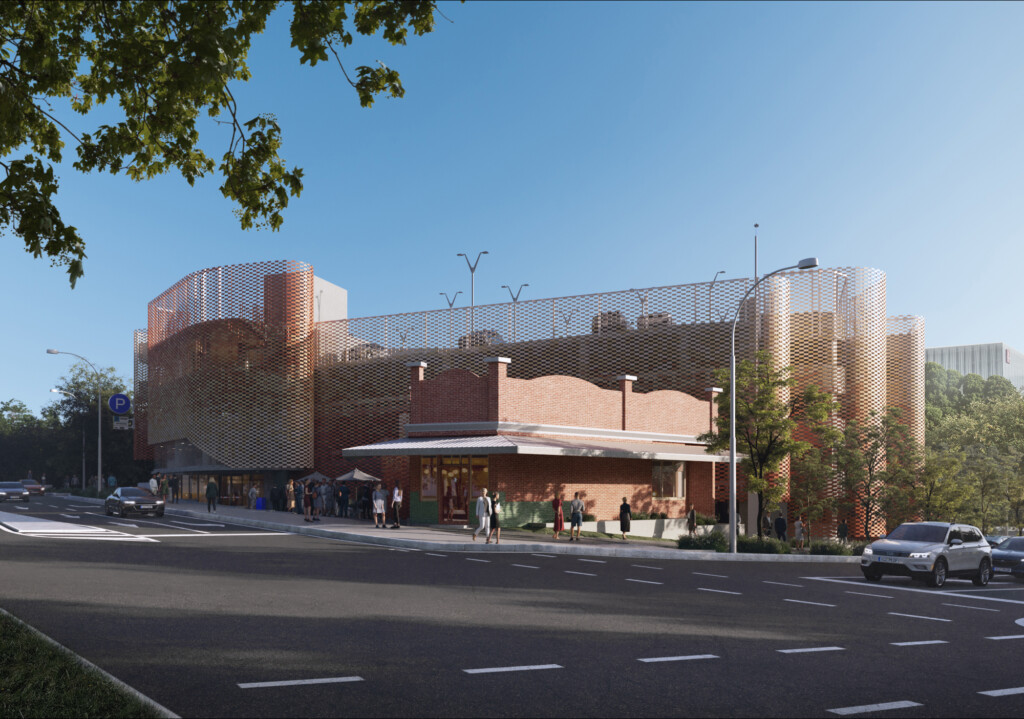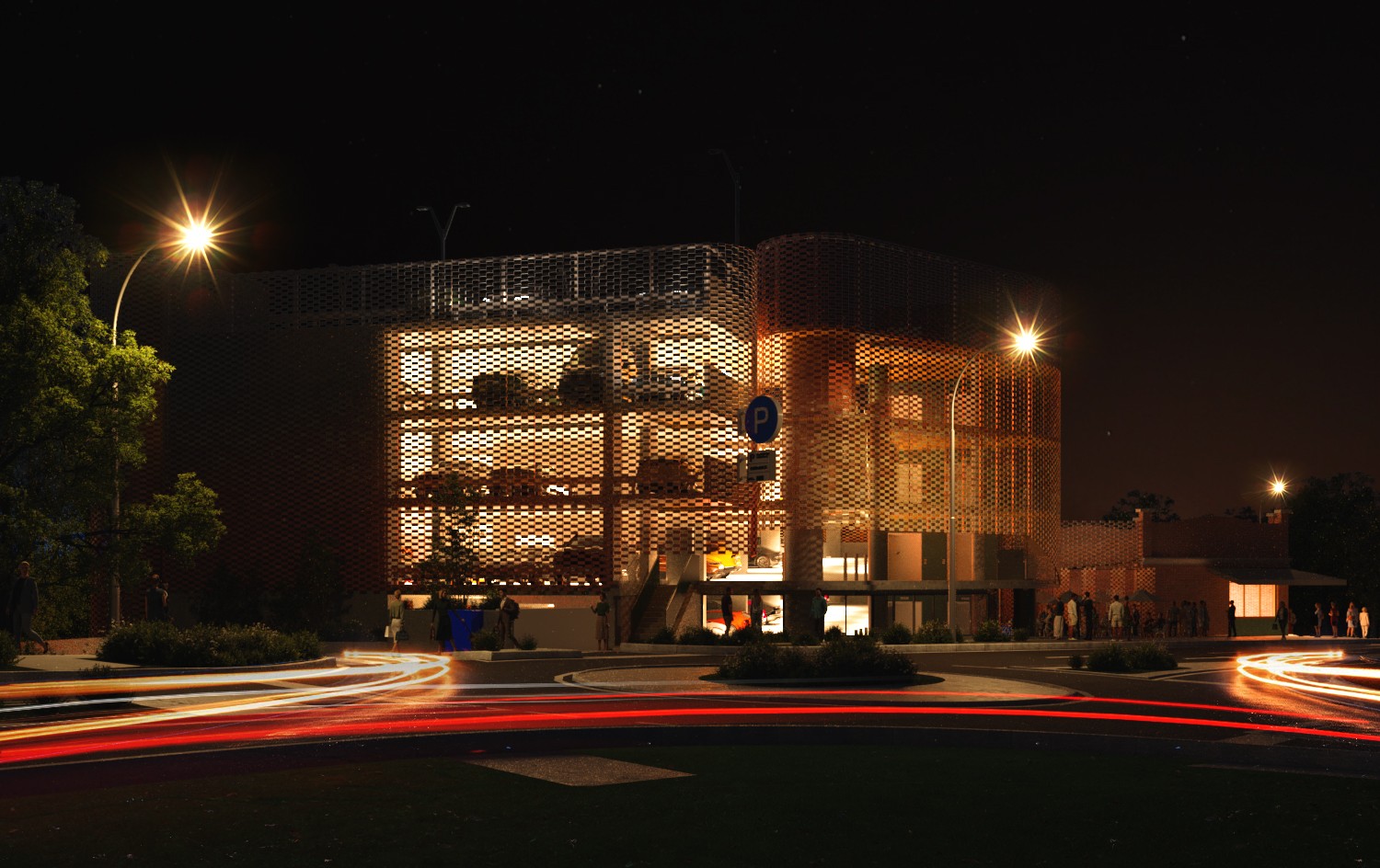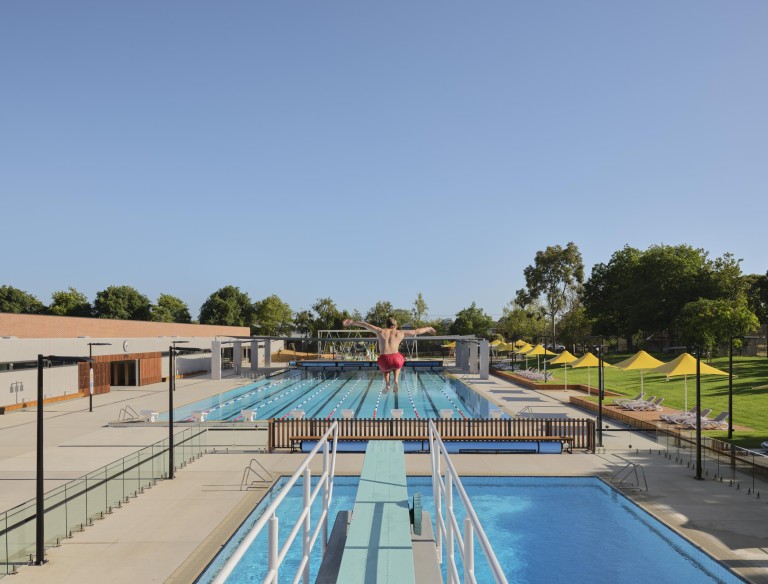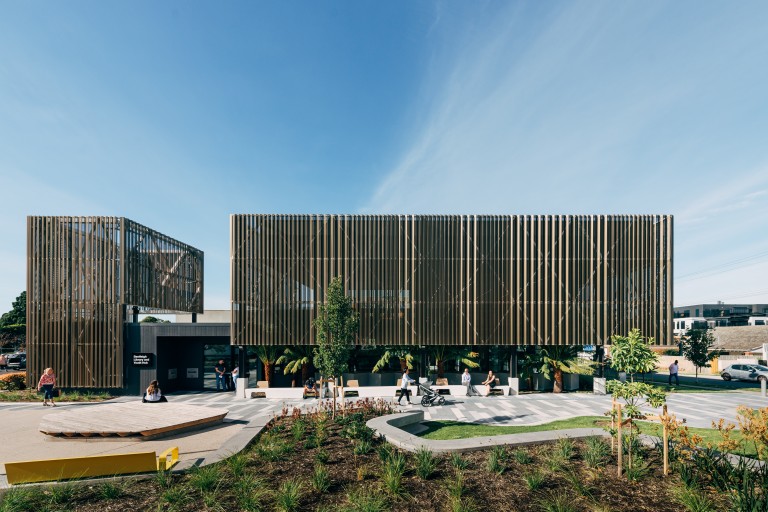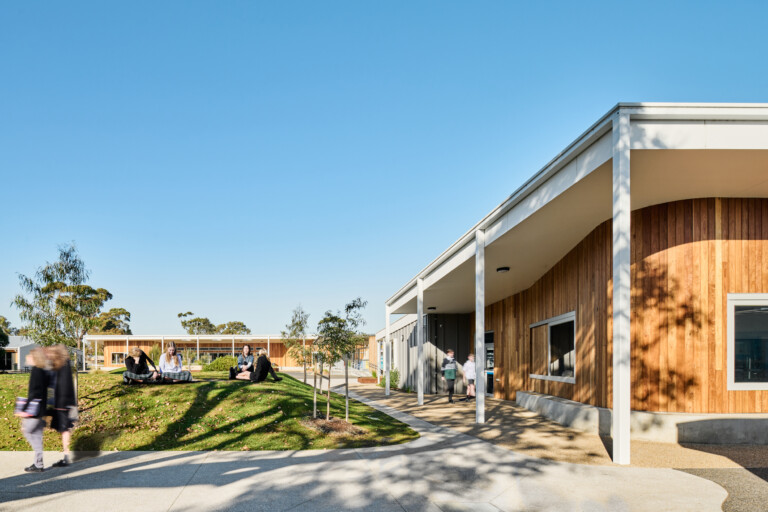Ringwood Activity Centre Car Park located on a prominent corner site on the fringe of the Ringwood Activity Centre precinct, the proposal for a commuter car park servicing the Ringwood train station responds to a number of constraints in order to revitalise this underutilized block. In doing so, not only does the site provide over 320 new spaces for the nearby transportation hub, it will also preserve and reinterpret the heritage-protected Blood Brother corner store which has occupied the site since 1914. Over the course of preceding decades, the original Edwardian shop front has been subjected to many changes which has seen it lose its street corner prominence and fall into a state of disrepair – our design proposal will relocate the store back to a position where it can again be appreciated and stitched back in to the urban fabric.
The new carpark will serve as a backdrop to the Blood Brothers store, with a shared pedestrian forecourt providing safe and equitable access to both new and old buildings, separate from vehicular movements. The building will also retain clear access points to neighbouring rail authority properties, maintain clearances to a high-voltage electrical easement and provide provisions for future road network improvements.
CO.OP were responsible for the design and documentation of the car park which is currently being tendered as a D&C project and is due to progress with Detailed Design in the second half of 2023.


