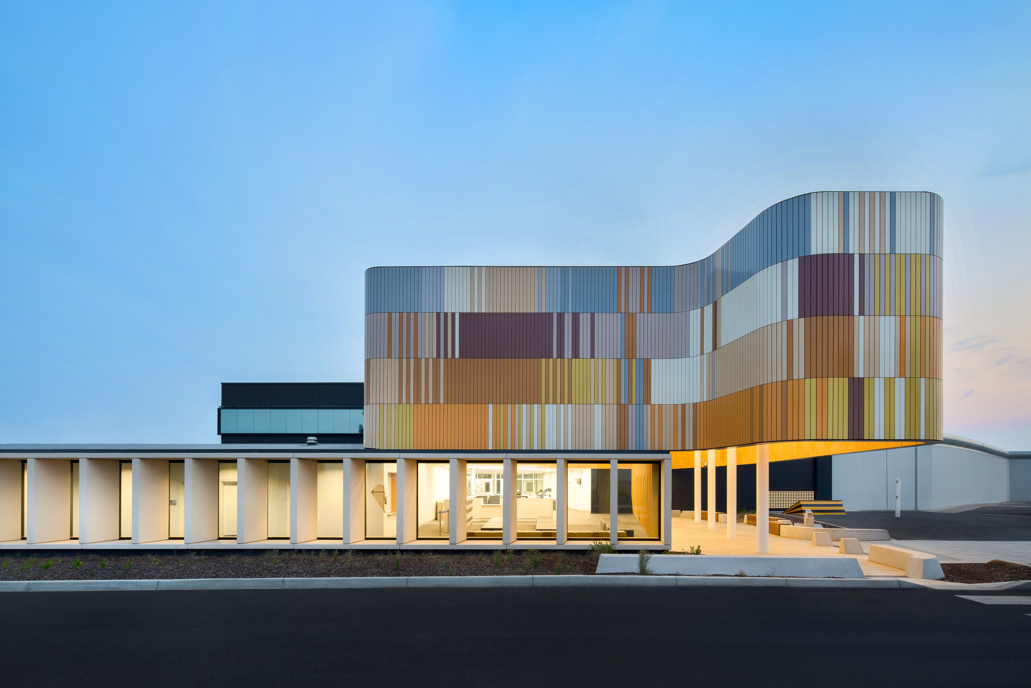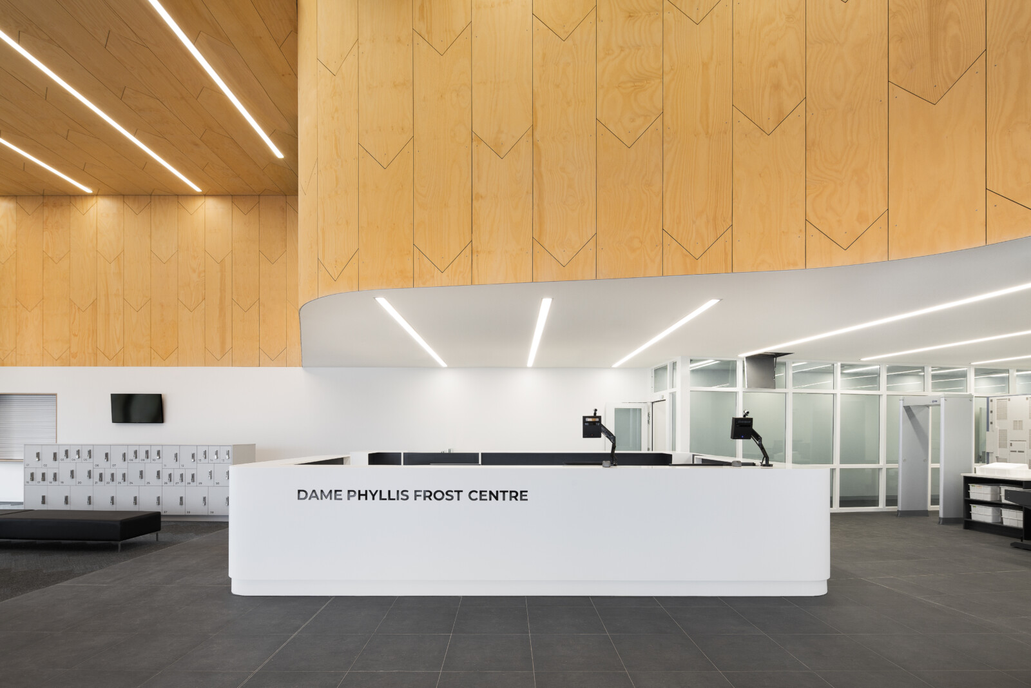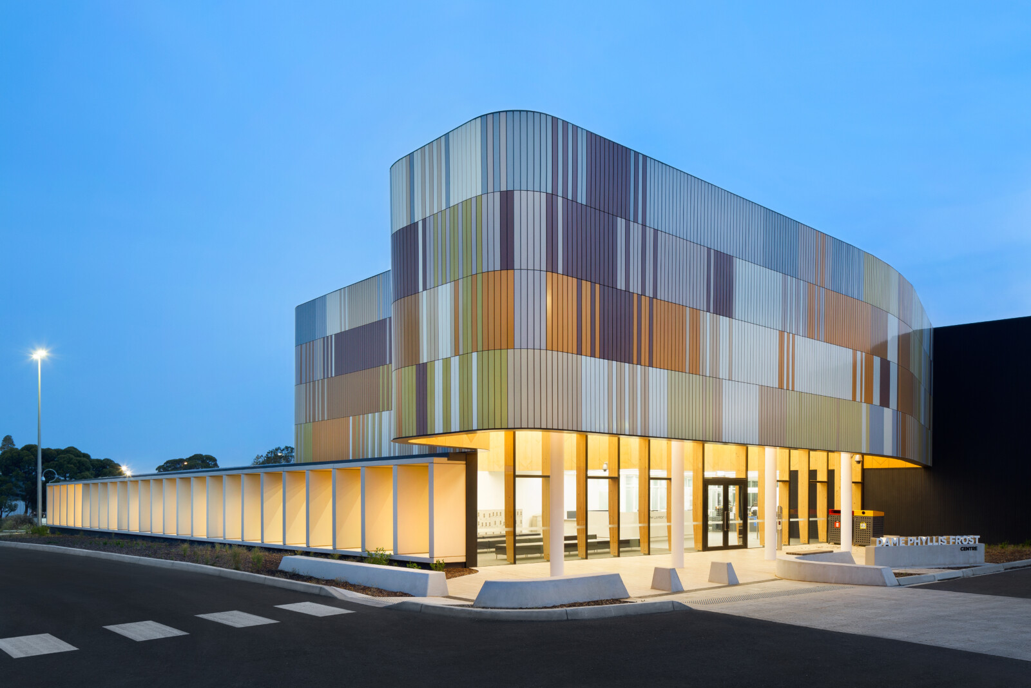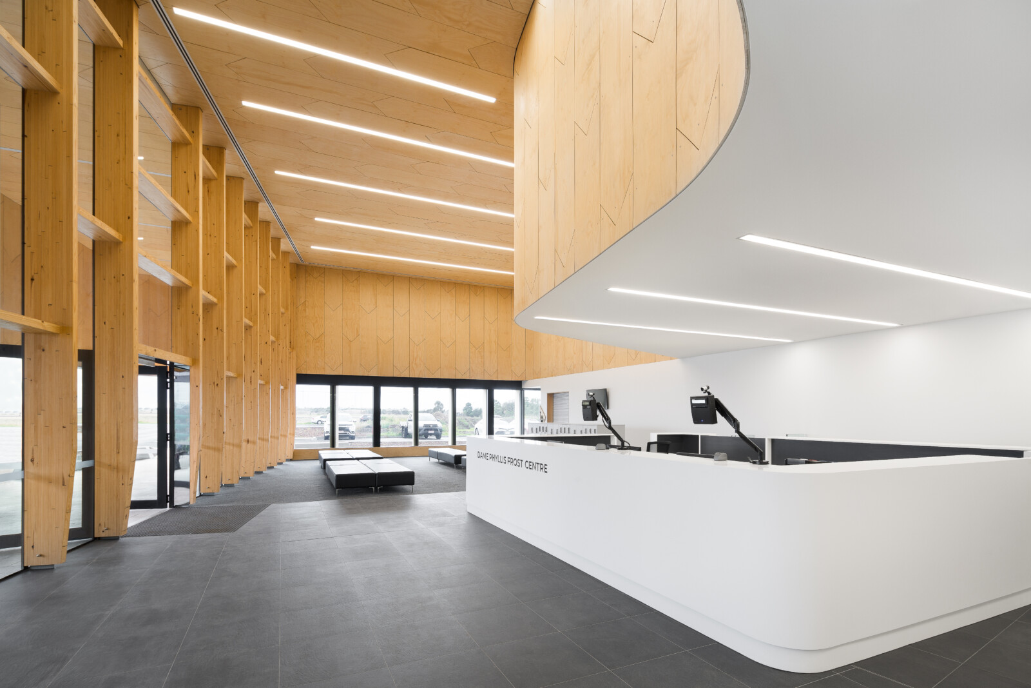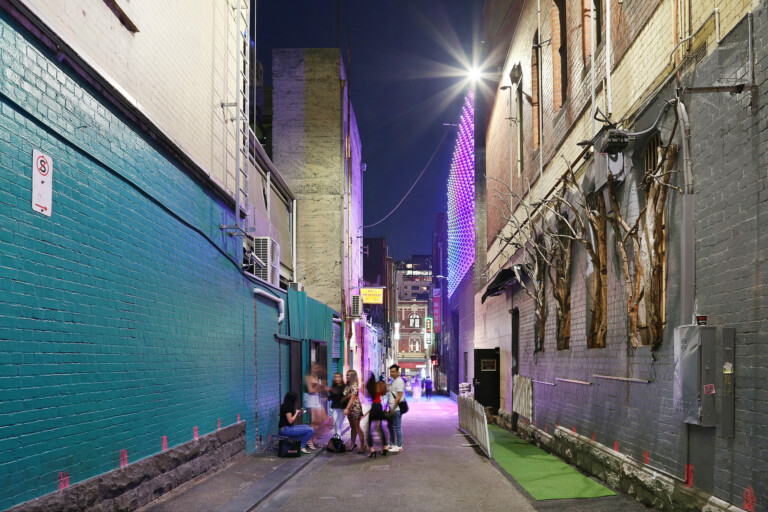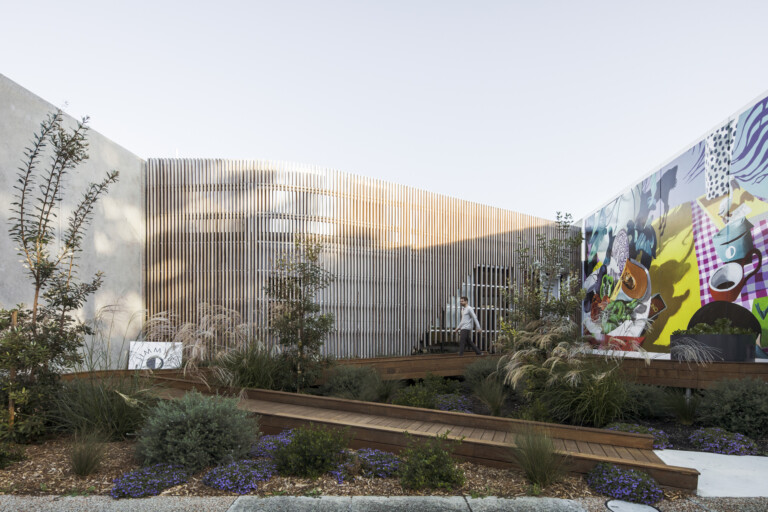The Dame Phyllis Frost Centre, located in regional Victoria, stands as a maximum-security prison for women, and in its evolution, CO.OP Studio played a pivotal role in collaboration with the Department of Justice. This partnership unfolded a comprehensive architectural service, spanning diverse scopes of work. The endeavour encompassed the creation of a new Entry Precinct, complete with essential components such as car parking, landscaping, and drainage upgrades. A crucial addition came in the form of a gatehouse designed to process new prisoners and visitors, coupled with office spaces for prison staff, professional/case workers, and the site security control room. Supporting infrastructure upgrades were also implemented, ranging from a new kitchen to a commercial laundry and a food processing industries building. Modifications were made to the existing Health Centre and the prisoners’ property store. Additionally, CO.OP Studio addressed logistical challenges by providing a siting solution for two portable industries buildings.
The meticulous documentation and delivery of temporary works played a crucial role in ensuring that the prison remained operational and secure throughout the project’s execution. A noteworthy aspect of the initiative was its commitment to integrating the facility seamlessly into its surroundings, actively challenging the stigma attached to such infrastructural entities. By fostering an architectural language imbued with positive cognition, the project sought not only to transform external perceptions but also to enhance the social well-being of the inmates. The design philosophy aimed at cultivating an environment conducive to positive outcomes, featuring secure spaces with optimal passive surveillance opportunities and strategic planning.
The complexity of the project was underscored by stringent design requirements ensuring inmate safety, security, and overall functionality. To maintain the facility’s continuous operation without compromising safety and security, CO.OP Studio implemented intricate staging and phasing strategies throughout all facets of the project. This multifaceted approach ensured that the Dame Phyllis Frost Centre not only met its operational needs, but also contributed to reshaping attitudes toward such facilities through thoughtful and innovative design solutions.

