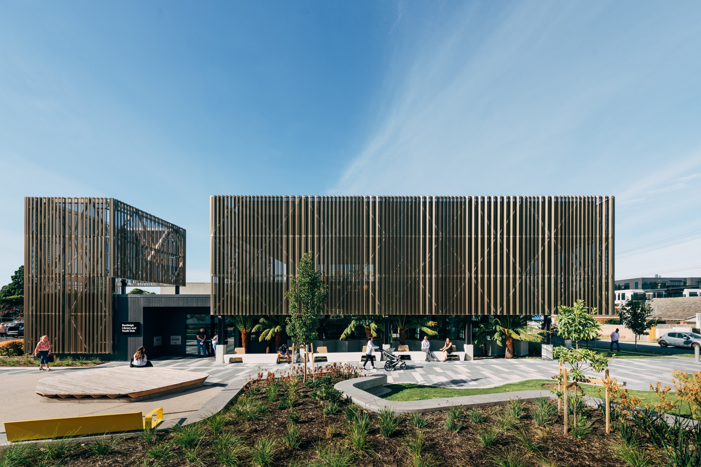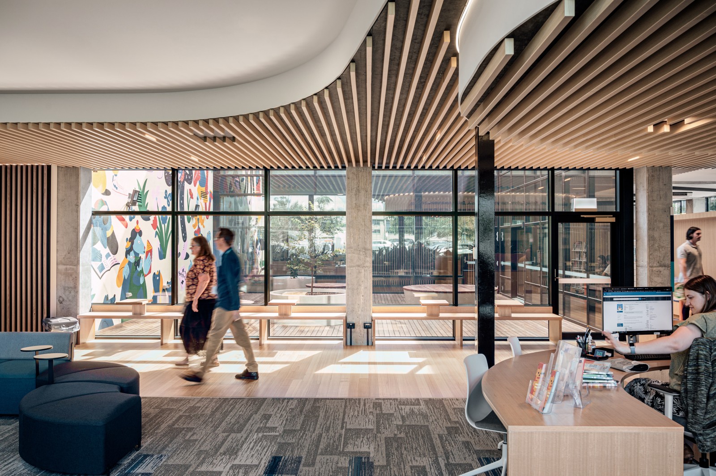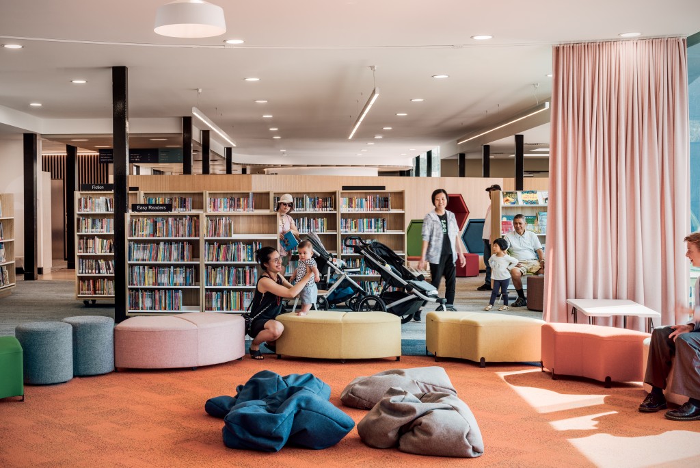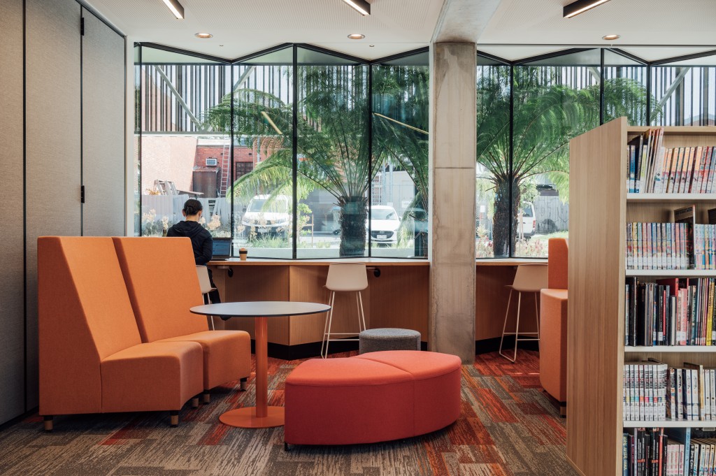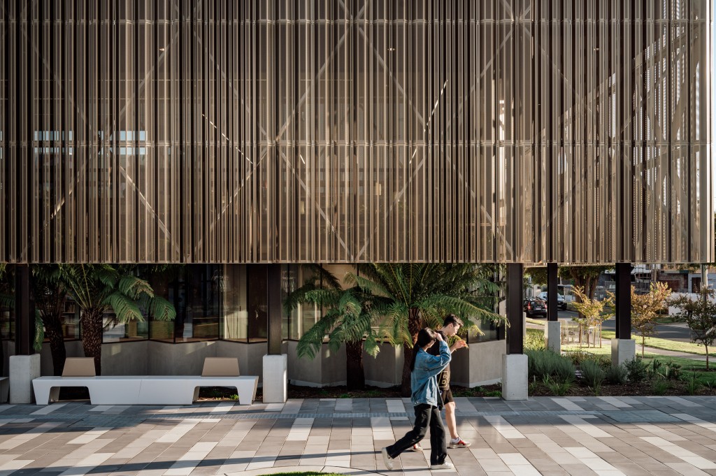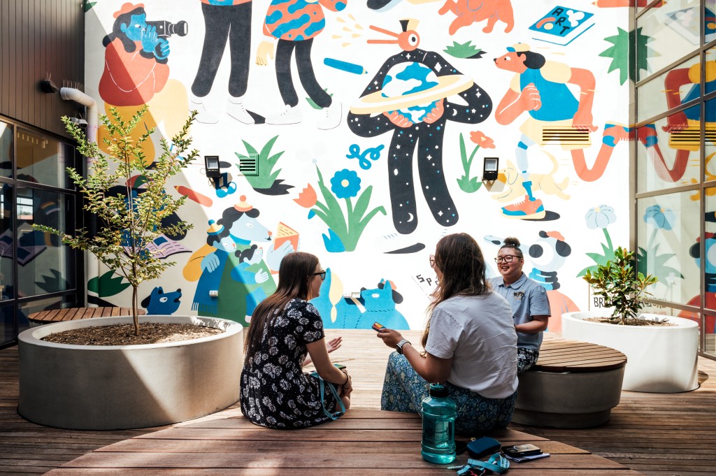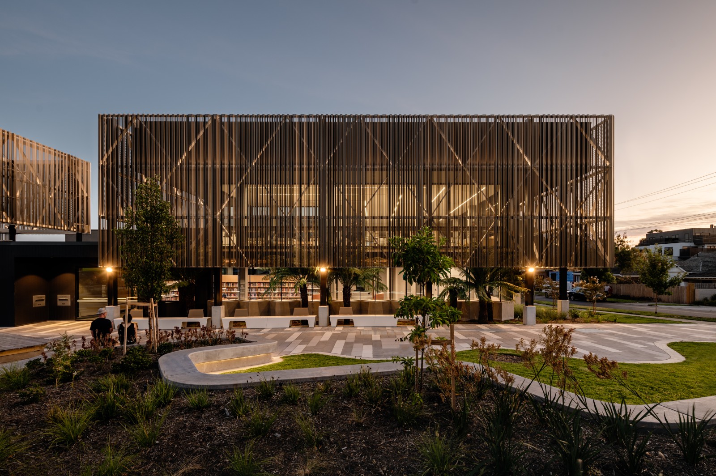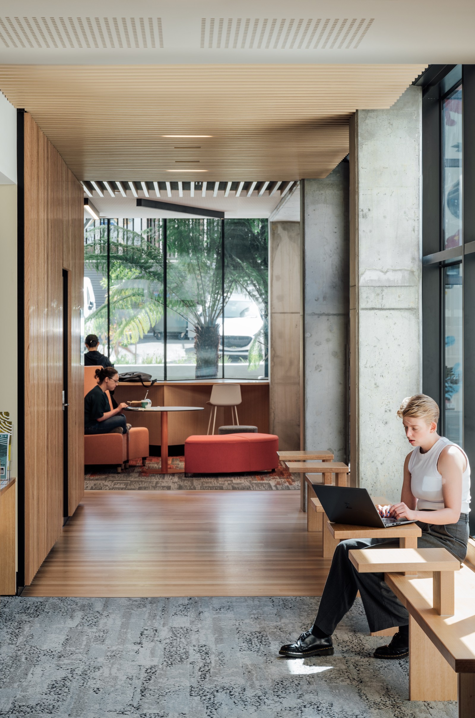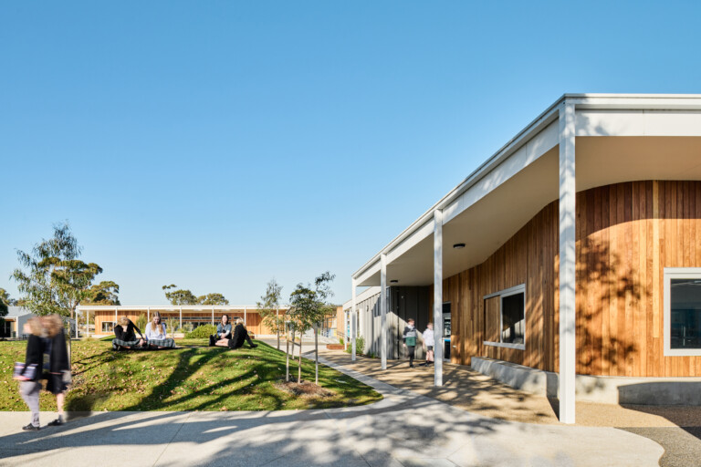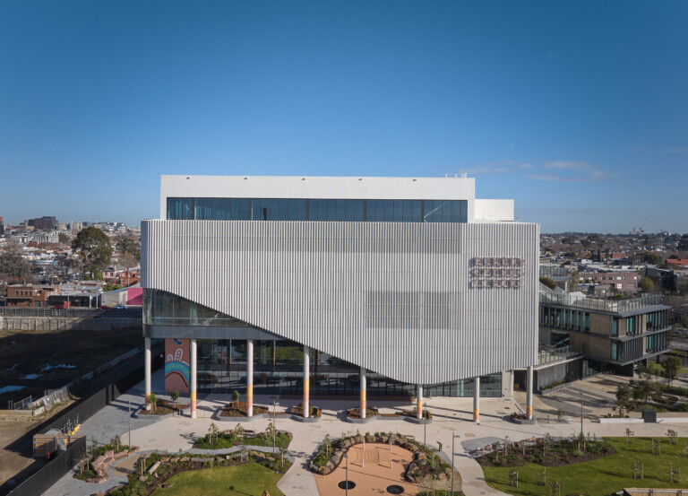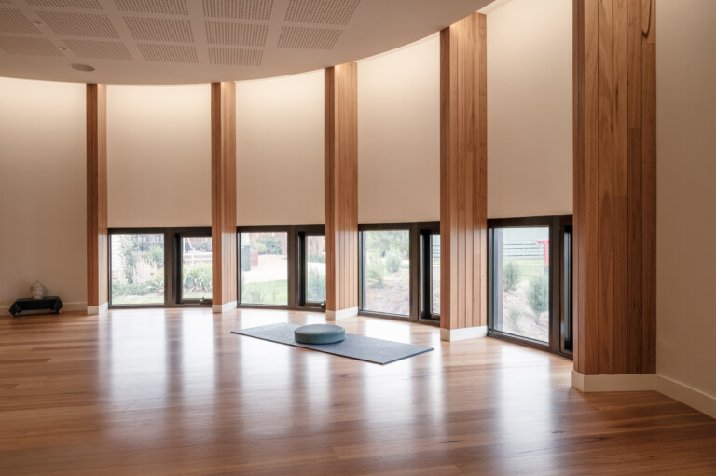This project brings together two previously separated services to provide the City of Glen Eira with a new, community focused Bentleigh Library and Youth Hub.
Upon arrival, visitors are greeted with a plaza that defines the building’s civic purpose; seating, shade and a generous sense of space encourage people to linger and engage with their surroundings while the perforated screen that wraps around the façade signals a warm and inviting interior.
Designed to bring the ‘Inside Out, Outside In’, the significant expansion and upgrade is anchored by a central courtyard, with the old and new buildings interlocked and overlapped around it, and the natural light it affords helping to create a light, transparent interior.
Immediately surrounding the courtyard are the in-between spaces. These provide a mix of uses and functions through the considered application of materials, texture, furniture and colour. Each space is designed to flow from one to another, allowing users to journey through the spaces easily and intuitively.
Careful planning of spaces and programme allows the library to be a place for people of all ages. The children’s area is located towards the rear of the main building to effectively manage noise without hampering play, and adjacent spaces feature glazed walls to allow full visibility while maintaining a sense of inclusion for both caregivers and children.
Situated close to the courtyard and plaza is the Youth Hub, allowing the teenagers of the community to flow in and out with less disturbance to others while also being able to easily engage and connect with the main library building as they desire. Notably, orange is the primary colour for the Youth Hub to symbolise and celebrate energy and passion.
Together, the Library and Youth Hub provide a welcoming and inclusive place for all, helping to not only engage but better connect the community of Bentleigh in an environment that fosters learning and knowledge.

